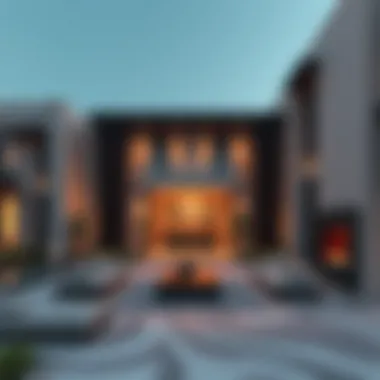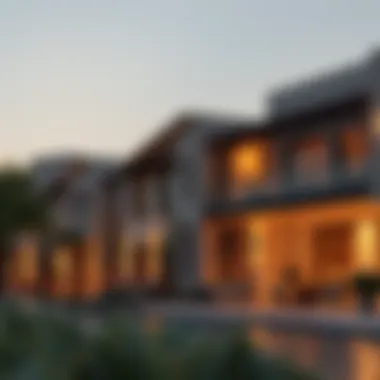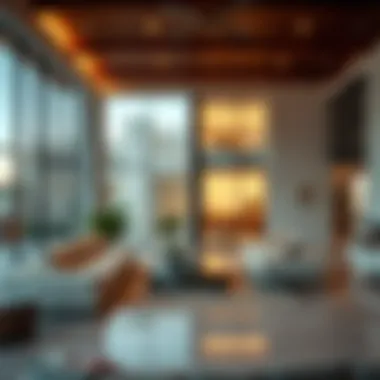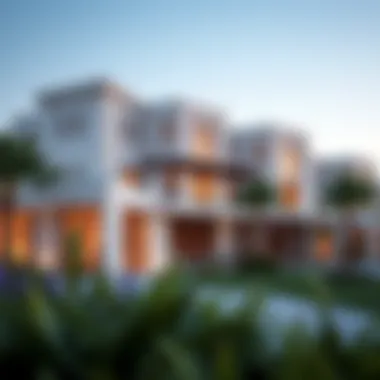Explore the June Arabian Ranches 3 Floor Plan Features


Intro
In the landscape of Dubai’s real estate, communities are not just about aesthetics but also about functionality and lifestyle. June Arabian Ranches 3 is a fresh addition to this thriving market, designed with the family at the forefront of its planning. By examining the floor plans available in June Arabian Ranches 3, we can gain a deeper understanding of how this community meets the needs and desires of modern homeowners. With spaces that emphasize connectivity and comfort, exploring the architectural nuances often reveals more than just walls and rooms; it showcases a philosophy of living.
This article dives into the details of the June Arabian Ranches 3 floor plan, shedding light on its strategic layout and features that cater specifically to both investors and prospective residents. By keeping tabs on where lifestyle meets opportunity, this resource lays the groundwork for informed decisions in Dubai’s competitive real estate scene.
Overview of June Arabian Ranches
The June community in Arabian Ranches 3 represents more than just another housing development in Dubai; it signifies a thoughtful blend of contemporary living within a traditional desert landscape. Understanding this floor plan offers crucial insights into its appeal for various stakeholders: prospective homeowners, real estate investors, architects, and developers.
One of the prominent features of June Arabian Ranches 3 is its deliberate emphasis on spaciousness and functionality. The project was designed with modern families in mind, catering to their need for both communal and private spaces. Thus, it showcases a layout that promotes both interaction and privacy, making it particularly attractive for investors looking for properties that cater to family-oriented clients.
Moreover, the location of this community makes it a true gem. Nestled in Dubai, it is conveniently accessible to key infrastructure, making daily commutes a breeze. This factor is often overlooked but it plays a significant role in property valuation and desirability for investors.
Additionally, the architectural elements and overall aesthetic not only enhance the experience of living but also increase the value of the properties within June Arabian Ranches 3. The choice of materials, landscape designs, and community amenities are thoughtfully curated to enhance not just lifestyle but also long-term investment potential.
"A property’s value isn’t just about walls and rooftops; it's about the thoughtful integration of space, lifestyle, and community."
Investing in understanding this development's floor plans is paramount for anyone involved in Dubai's vibrant real estate market. By exploring the specifics of living spaces, bedrooms, and communal facilities, one can gauge not only the immediate benefits but also the lasting value each property within June Arabian Ranches 3 can offer. Ultimately, this section sets the stage for a deeper dive into the intricate details that can aid potential buyers and investors alike.
Floor Plan Specifics
Understanding the floor plan specifics of June Arabian Ranches 3 is crucial for potential homeowners and investors alike. This section provides a detailed look at how the arrangement of spaces influences both functionality and livability. The significance of the floor plan cannot be understated, as it lays the groundwork for comfort, efficiency, and overall satisfaction with a home. When it comes to investing, recognizing the important facets of the layout helps in deciding not only where to buy but also whether the design aligns with intended lifestyle choices.
Key Dimensions and Layout
The dimensions and layout of the units in June Arabian Ranches 3 are appropriately crafted to maximize space. Typical house configurations may offer room dimensions that vary from 2,600 to 3,900 square feet. This flexibility ensures there are options for different family sizes and preferences. Moreover, the strategic positioning of windows ensures natural light floods into the rooms, creating a lively ambiance that is essential for an engaging living space.
The layout often features an open-concept design connecting the living room, dining, and kitchen while maintaining distinct dedicated areas. This encourages interaction among family members while also catering to the need for privacy when there are gatherings. Parking spaces are conveniently integrated, often at the side or front of the unit, ensuring ease of access as residents come and go.
Living Spaces and Functionality
Living Room Design
The role of the living room in June Arabian Ranches 3 is pivotal as it serves as the heart of the home. A key aspect of the living room design is its openness and accessibility from the main entrance, creating a welcoming atmosphere. The layout typically embraces a modular concept, allowing for various furniture arrangements that can adapt to the homeowner's tastes.
One unique feature of these living rooms is the large sliding glass doors that lead directly to an outdoor area. This creates a seamless indoor-outdoor experience and expands the available living space without feeling cramped. While some may find the lack of separating walls a disadvantage for noise control, many appreciate this contemporary design aspect as it embraces a sociable environment.
Dining Areas
The dining areas, often adjacent to the living room, are designed to comfortably accommodate a family table. A prominent characteristic is the integration of the dining space with the layout, allowing it to remain a part of the social hub. This is particularly beneficial for those who enjoy hosting.
A standout feature here is the potential for breakfast nooks built into the kitchen design, providing additional casual dining options. However, some might find that these open layouts might not suit every occasion, as they can lack the formality desired for more traditional dining experiences.
Kitchen Layout


The functionality of the kitchen layout in June Arabian Ranches 3 is designed to stand up to both daily cooking and entertaining. Notably, the kitchen often showcases an island as the centerpiece, providing extra counter space and a casual dining area. This characteristic elevates it from being merely utilitarian to a vibrant part of the home.
Furthermore, efficient storage solutions are integrated through clever cabinetry and pantry spaces. However, it’s worth noting that homeowners should consider their cooking habits; while an island is great for prep, it can also crowd the space if it isn’t adequately planned.
Bedrooms and Bathrooms
Master Bedroom Features
The master bedroom is typically one of the most thoughtfully designed spaces within these homes. It’s often more than just a room; it can be seen as a retreat. Key characteristics include spaciousness and access to an en-suite bathroom, designed with both practical and luxury elements in mind.
A unique feature often found is the inclusion of walk-in closets, which enhance usability and organization. While this adds convenience, some may argue it's essential to design the closet space carefully to ensure it meets all storage needs without becoming cluttered.
Guest Bedrooms
Guest bedrooms in June Arabian Ranches 3 maintain a balance between comfort and privacy. Generally, these rooms include sufficient dimensions to accommodate a double bed and essential furniture items without compromising spaciousness. The significant aspect here is that these rooms also receive ample natural light, making them inviting for visitors.
Adding personal touches can easily transform these spaces; however, the lack of direct en-suite bathrooms can be a downside for some families when hosting. It may require sharing the main bathroom, which could limit convenience during bigger gatherings.
Bathroom Specifications
The bathrooms in June Arabian Ranches 3 are designed with style and practicalities at the forefront. One notable characteristic is the use of contemporary fittings, which add an aspect of luxury while also functioning effectively. Bathrooms often feature both shower and tub combinations—perfect for variety in daily routines.
Additionally, thoughtful attention towards ventilation and natural light can significantly enhance the bathroom experience. However, those prioritizing space may note that in some models, the bathroom can feel somewhat compact, allowing less room to move around than desired.
In summary, each element of the floor plan at June Arabian Ranches 3 serves to create a cohesive and engaging living environment. Understanding these specifics allows potential investors and residents to appreciate the unique offerings, all contributing to a well-rounded lifestyle.
Architectural Styles and Influences
When dissecting the intricacies of the June Arabian Ranches 3 floor plan, it becomes essential to grasp the architectural styles and influences that shape the community's design ethos. The way homes are crafted can speak volumes about not just aesthetics but also functionality and community living.
Design Inspirations
The design inspirations behind Arabian Ranches 3 are rooted in a blend of traditional and contemporary elements. The Arabian aesthetic is intertwined beautifully with modern conveniences, reflecting a rich cultural heritage while embracing the future.
- Open spaces: A notable feature in the design is the emphasis on open-plan living, which is ideal for today's lifestyle where family gatherings and social interactions are paramount. This setup invariably creates a sense of togetherness.
- Natural elements: Utilizing colors and materials that mimic the surrounding landscape is prevalent. Earthy tones and textures resonate well with the lush greenery of this community, providing harmony between the built space and the environment.
- Innovative textures: Facades often showcase stone, stucco, and wood, displaying a blend of natural and man-made materials. This diversity not only enhances visual appeal but also guarantees durability.
- Geometric simplicity: Many homes showcase clean lines and geometric shapes, creating a modern feel while ensuring efficient use of space. This approach is reflective of the global trend toward functional design without sacrificing aesthetic value.
Overall, the guiding principles of Arabian design—whether through motifs or architectural features—celebrate the ambiance of desert living while also integrating characteristics of contemporary architecture.
Sustainability Considerations
Sustainability plays a critical role in the architectural design of June Arabian Ranches 3. In a world increasingly focused on environmental impact, the community takes strides toward reducing its carbon footprint and promoting sustainable living.
- Energy-efficient materials: Homes are constructed using materials designed to enhance energy conservation, reducing reliance on artificial heating and cooling. For instance, double-glazed windows provide insulation, minimizing energy loss.
- Water conservation: The design also incorporates water-efficient systems. From smart irrigation methods for landscaping to low-flow fixtures within the bathrooms and kitchens, such features are crucial for promoting responsible resource usage.
- Landscaping with native flora: By integrating native plant species into the landscaping, the community not only beautifies the environment but also ensures that the greenery requires minimal water, which is both economical and environmentally friendly.
- Community-centric design: Shared spaces and amenities are also designed with sustainability in mind. These areas often include recreational facilities that discourage vehicle dependency, encouraging residents to engage with their neighbors and utilize alternative modes of transport like biking or walking.
"Sustainability is not just a trend; it’s a lifestyle choice that the community of Arabian Ranches 3 embraces fully. Each design decision echoes an understanding of our responsibility toward the environment."


Community Features
Community features play a pivotal role in shaping the experience of life in June Arabian Ranches 3. The blend of recreational spaces, community services, and safety measures create an environment where both residents and visitors can find comfort and enjoyment. These elements not only enhance the quality of life but also underline the investment potential of the community, making it attractive to potential homeowners and investors alike.
Amenities and Facilities
Recreational Areas
The recreational areas in June Arabian Ranches 3 offer a vital outlet for relaxation and social interaction. These spaces are meticulously designed, providing facilities like parks, playgrounds, and sports courts that cater to a range of activities. One standout feature is the expansive walking and cycling paths that encourage an active lifestyle, allowing residents to connect with nature and each other. Such features not only promote physical health but foster a sense of community spirit, which is essential in any residential area.
Benefits of Recreational Areas:
- Promote physical well-being among residents.
- Foster social interactions through community events.
- Enhance property values by providing desirable features within the community.
Community Services
Community services within June Arabian Ranches 3 are tailored to ensure a high quality of life. These include housekeeping, landscaping, and maintenance services that simplify living for residents. It's noteworthy that some of these services are uniquely designed to cater to the diverse needs of expatriates, making it easier for them to adapt to the new environment. This personal touch in service not only builds a friendly atmosphere but also enhances the overall living experience.
Advantages of Community Services:
- Provide convenience and ease of living.
- Cater to a diverse demographic, appealing to expatriates and families alike.
- Help maintain the pristine condition of the community.
Safety Features
Safety features are an essential aspect of community living, especially in a place like June Arabian Ranches 3. The development employs state-of-the-art security systems and surveillance measures that ensure a safe environment for all residents. This includes gated access, regular patrols, and a vigilant community network that fosters a sense of security, allowing homeowners to feel at peace.
Key Safety Features:
- Gated entry points that restrict unauthorized access.
- 24/7 surveillance providing peace of mind.
- Community watch programs engaging residents in safety awareness.
Lifestyle in Arabian Ranches
Living in Arabian Ranches 3 isn’t just about having a beautiful house; it’s about the holistic lifestyle it offers. The environment promotes a family-friendly atmosphere, full of vibrancy and life. Residents enjoy access to various activities, from leisure parks to wellness programs, making it a desirable place for families and young professionals alike.
This community embodies a lifestyle that emphasizes well-being, social engagement, and personal connection, which is crucial for anyone looking to invest in this area or find a new home.
Market Positioning
Market positioning is pivotal for both potential buyers and investors when considering property in June Arabian Ranches 3. Understanding how this development fits within the larger landscape of Dubai’s real estate market can provide critical insights into pricing, desirability, and overall value.
The strategic importance also extends beyond simple numbers. Real estate trends can shift the potential of properties not just physically but also in terms of reputation, lifestyle offerings, and community dynamics. Thus, an informed perspective on market positioning aids buyers in aligning their investments with their future goals.
Real Estate Trends in Dubai
Dubai's real estate scene is a roller coaster that captivates many. In recent years, there's been a marked shift towards suburban living, and developments like June Arabian Ranches 3 are at the forefront of this trend. Factors influencing these shifts include:


- Increased Demand for Space: The more crowded urban areas have led to a flight towards less dense locations. Buyers are seeking homes with more room for family life and personal projects.
- Remote Working: As many people work from home now, the location of a residence is less about proximity to offices and more about the quality of living spaces and amenities available.
- Luxury with Affordability: Developments that offer a luxurious lifestyle without the exorbitant price tags are growing in popularity. June Arabian Ranches 3 exemplifies this.
Recent statistics from various sources highlight the soaring interest in such properties, making them hot commodities in an ever-changing market. This consideration is crucial for investors looking to capitalize on future appreciation.
Comparative Analysis with Other Developments
When investors and buyers evaluate June Arabian Ranches 3, comparing it to similar offerings in Dubai helps frame its value proposition. Key factors in this comparative analysis include:
- Amenities: June Arabian Ranches 3 boasts a suite of amenities including parks, pools, and community centers, which may surpass those in older developments. Buyers are looking for more than just walls; they desire social infrastructure that promotes connectivity.
- Sustainability: Many new developments are incorporating green living techniques. Comparatively, properties that neglect such features could fall behind in desirability.
- Design and Layout Efficiency: Modern layouts that cater to contemporary living are vital. Homes that maximize space and functionality might attract a premium in a competitive market.
A comprehensive review of developments such as Emaar's Dubai Hills Estate or Danube Properties’ Dreamz can provide context on the market positioning of June Arabian Ranches 3. While each offer unique elements, June Arabian Ranches stands out for its blend of modern design and community-centric living. The appeal lies in its ability to cater to families while maintaining a sophisticated aesthetic that resonates with higher-income demographics.
Investment Potential
In the context of the June Arabian Ranches 3, understanding investment potential is not just a matter of dollars and cents; it encapsulates the broader picture of living and thriving in an up-and-coming area. Real estate in Dubai is often viewed as a goldmine, and rightly so given its stability and growth trajectory. In this light, examining the features and benefits of investing in June Arabian Ranches 3 is crucial for anyone considering putting their money down.
Evaluating Property Value
When evaluating property value in June Arabian Ranches 3, there are several layers to consider. First and foremost, the construction quality cannot be downplayed. Homes are built using durable materials, ensuring longevity and minimizing maintenance costs. Moreover, properties in this community typically assess for higher prices as buyers increasingly seek out areas that offer both luxury and amenities.
- Market Demand: The ongoing demand for residential spaces in Dubai, driven by expatriates and local buyers alike, adds another layer of assurance. As more people seek out family-friendly communities with green spaces and amenities, the demand for units in June Arabian Ranches 3 will likely increase.
- Comparative Pricing: Compared to other neighborhoods in Dubai, property prices in Arabian Ranches 3 may offer a more appealing entry point. A closer look at nearby developments reveals a trend in price appreciation that benefits current owners and investors.
One can also look at rental yields, which provide insight into potential income generated from leasing properties. Generally, areas in Dubai with strong amenities see better rental returns. Therefore, investors would do well to factor in the robust facilities this community offers when considering the property’s value from an investment angle.
Future Growth Prospects
The future growth prospects for June Arabian Ranches 3 hold considerable promise. Several elements point toward a positive upwards trajectory, making it an attractive investment spot for savvy investors.
"In a city like Dubai, prosperity lies in understanding the growth narrative of neighborhoods."
- Infrastructure Development: Dubai is known for its ambitious development projects. With continued investment in infrastructure, including new roads and public transport options, accessibility improvements make June Arabian Ranches 3 more attractive for residential buyers. The more accessible the area, the greater its draw, and the higher the potential property values.
- Community Evolution: Arabian Ranches 3 is still developing, and community planning includes visions for new schools, retail spaces, and recreational opportunities. As the community matures, property values are likely to inrease, driven by the quality of life improvements these developments present.
- Market Trends: The broader Dubai property market shows resilience. Economic reports indicate a steady influx of people relocating to the emirate. Given this trend, alongside upcoming major events like Expo 2025, it’s plausible that June Arabian Ranches 3 will see heightened interest from both buyers and renters.
In summary, the investment potential here is backed by solid fundamentals. Investors should keep an eye on the shifting dynamics within the community as well as the growing appetite for homes that offer superior living conditions. Understanding this landscape fosters more informed investment decisions that can lead to fruitful outcomes.
Epilogue
In the realm of real estate, particularly in a vibrant market like Dubai, the understanding of a property's floor plan is of paramount importance. This article has provided a thorough exploration of the June Arabian Ranches 3 floor plan, emphasizing its design nuances, functional spaces, and overall residential appeal. Recognizing the intricacies of the layout not only helps potential buyers make informed decisions but also guides investors in understanding the market dynamics.
Summary of Key Insights
To recap, numerous aspects of the June Arabian Ranches 3 design stand out:
- Functional Layout: The floor plans are crafted with an emphasis on fluidity between spaces, ensuring that the transition from one area to another feels natural and inviting.
- Spacious Living: Generous living areas, alongside well-allocated bedrooms and bathrooms, make the layout suitable for both families and individuals seeking comfort and luxury.
- Architectural Inspiration: The design is influenced by contemporary aesthetics while also taking into account sustainable living practices, which is a must-have for many modern homebuyers.
Moreover, the community amenities and the overall lifestyle are enhanced by the thoughtful design of the floor plans, making it an attractive choice for both homebuyers and investors.
Final Recommendations
For potential homeowners and investors contemplating a purchase in this community, it is wise to consider the following recommendations:
- Conduct Personal Visits: Experiencing the space firsthand can provide insights that blueprints and images might not convey.
- Analyze Market Trends: Keep an eye on property values and market conditions within Arabian Ranches 3 to ensure a sound investment.
- Consult with Real Estate Experts: Engaging with professionals who understand the ins and outs of Dubai's property market can help clarify options and guide decision-making.
- Consider Future Development: Invest time in understanding planned community developments that could enhance living conditions or property values in the vicinity.
By following these steps, one can gain a deeper understanding and more significant insight into the opportunities that June Arabian Ranches 3 provides, reinforcing the potential for a solid investment in Dubai’s ever-evolving real estate landscape.















